Frame Types
Frame types ensure functionality and structural integrity in a PEB structure. Frames are load-bearing elements that provide strength and stability. Moonwalk offers an array of frame types depending on size, use, and environmental factors.
Frames are integral to prefab buildings as they are the primary strength and stability pillars. Made from steel, Moonwalk customises frame types depending on the use, requirements, and size of the buildings or warehouses. There are multiple types of frames:
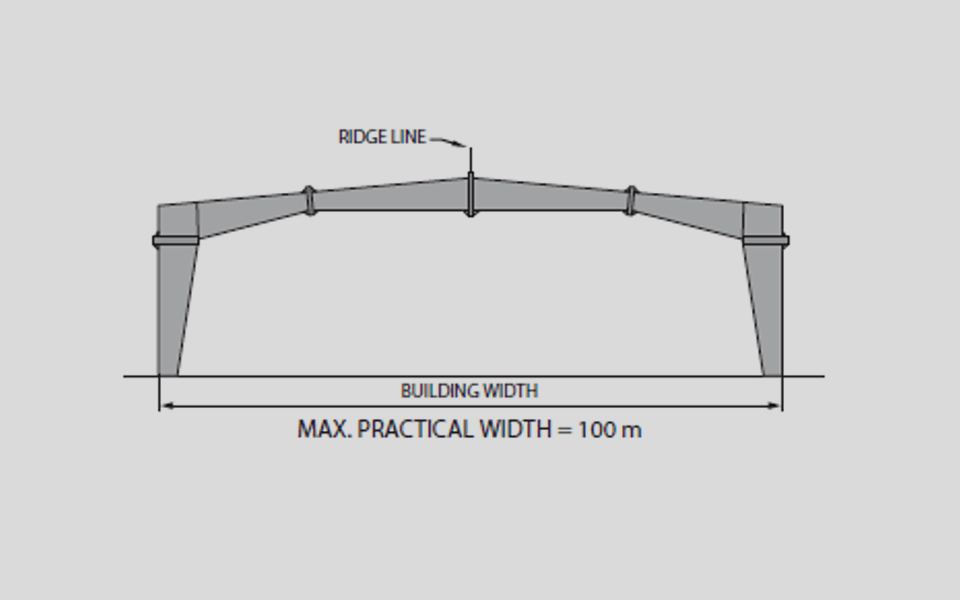
Clear Span Frame
Clear Span frame is ideal for factory buildings, commercial spaces, and industrial warehouses. It provides a broader space without any internal obstructions
Single Slope Frame
Single-slope frames are ideal for retail spaces, commercial buildings, or existing structures. With a slope-like structure inclined towards one end, these frames help facilitate drainage and load management and fit in height-restricted areas.
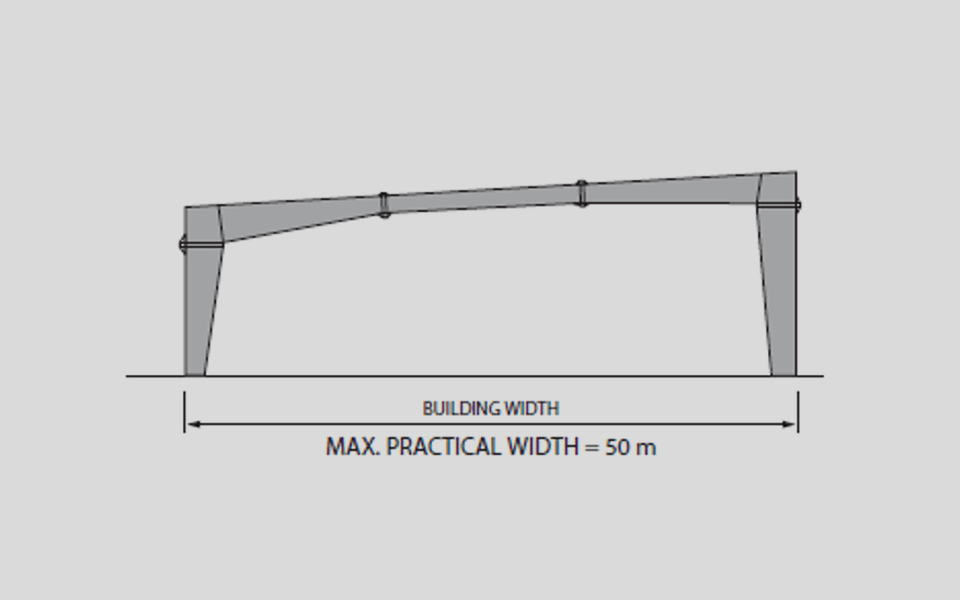
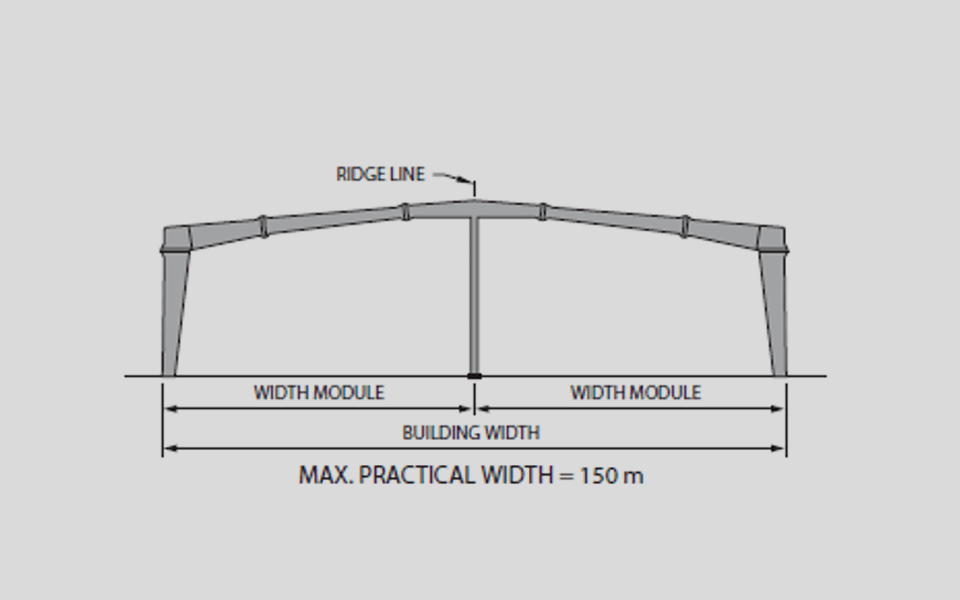
Multi-Span 1 Frame
Multi-Span 1 frames are used to support warehouses, industrial spaces, and factory buildings with a larger width. They are a structure with a single row of interior beams, dividing the building into two bays. This is ideal for commercial spaces, warehouses, and buildings where interior columns are acceptable and open space is desired.
Multi-Span 2 Frame
Multi-Span 2 frames are ideal for large spaces. They contain two rows of interior columns, dividing the space into multiple bays. These types of frames are required for manufacturing facilities, vast industrial spaces, and spaces with extensive floor space.
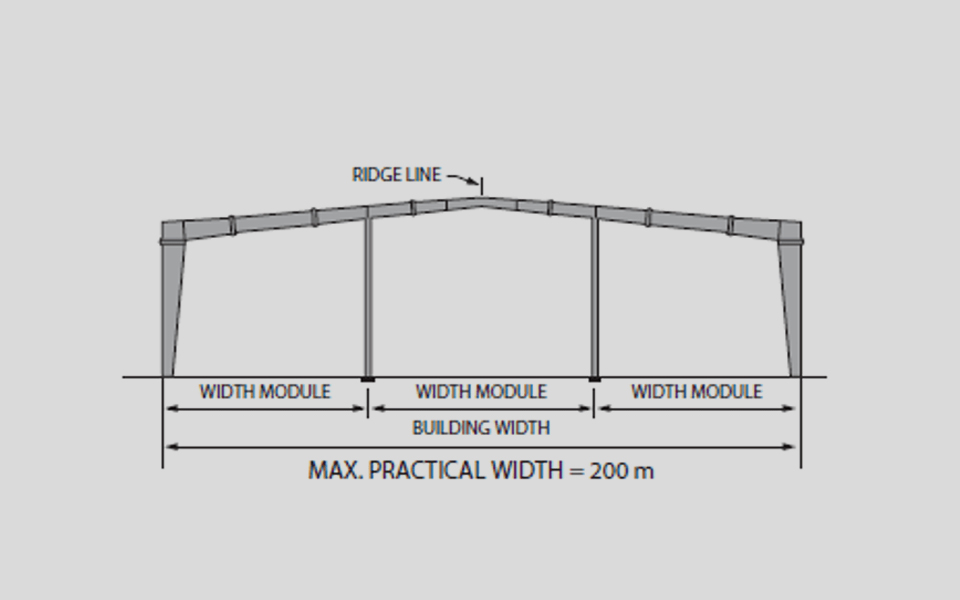
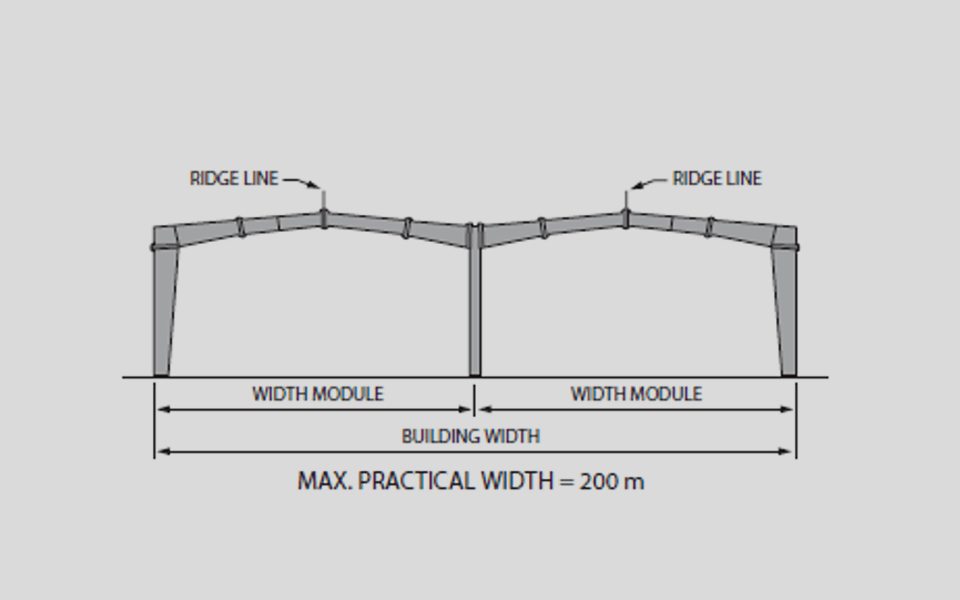
Multi-Gable Frame
These frames are required for buildings or structures sharing walls or columns. They are used to create spaces with multiple gable roofs, each section having its own peak and slopes to both sides. Ir provides a distinct architectural style that is used in exhibition centres, large commercial complexes, and large buildings that require gable roof design for functional purposes
Roof Systems Frame
These frames are centric to the roof of the prefab structures. Roof system frames include supporting components like trusses, rafters, and purlins. his is ideal for factory buildings, residential buildings, warehouses, commercial spaces, and any space wherein roof integrity is critical to ithstand snow, wind, and other environmental factors
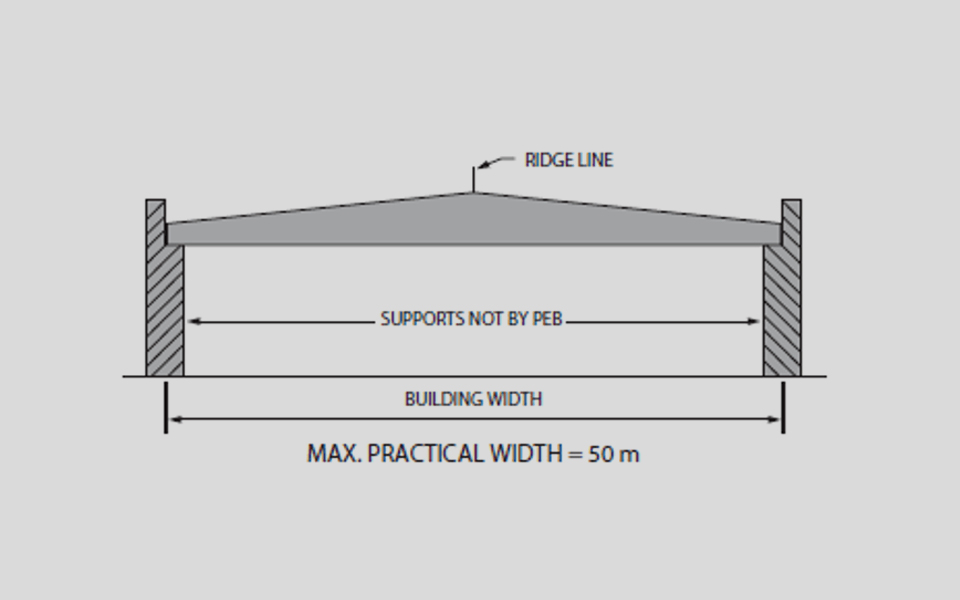
Characteristics of Frame Types
components for structural integrity.
- Various frame types provide versatility as per client’s requirements for prefab structures.
- Made from steel, frames are recyclable to up to 90%.
- Quick assembly and disassembly allow for reduced construction time.
- Functionality, durability, and strength are considered when deciding upon a frame type.